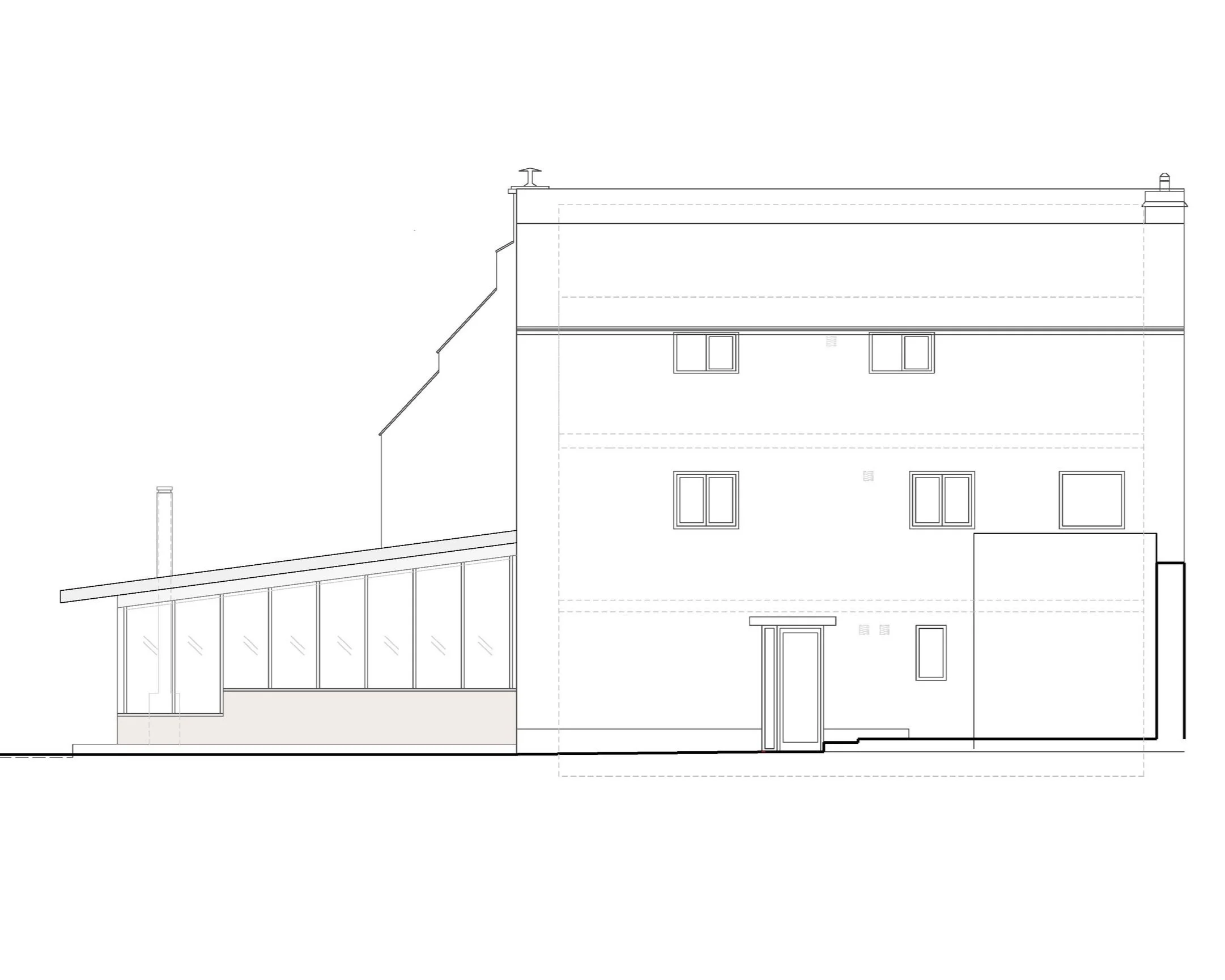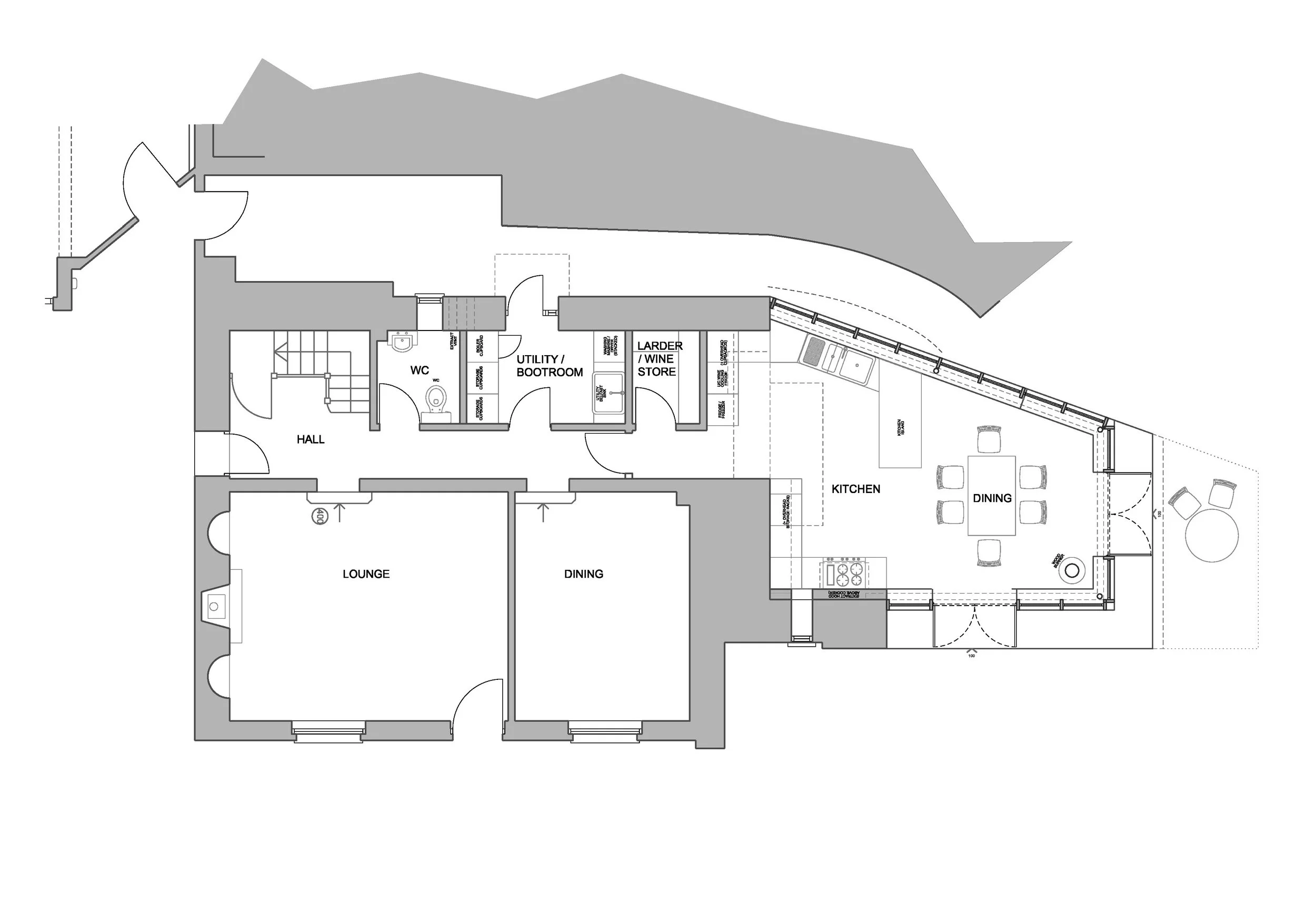Planning permission has been granted for an extension and renovation works to a Grade II Listed 18thCentury Cotswold home. The design features a mono-pitched zinc roof, with elegant framed windows and doors which subtly reference the proportions of the original house.
The design is a contemporary interpretation of a Victorian orangery, offering a carefully considered approach to the conservation of the building and its heritage as a working water mill.
The extension is filled with natural daylight, providing direct access and views to the garden and surrounding treescape. Rooflights bring additional daylight into the new kitchen dining space, drawing light further in to the depth of the house.


