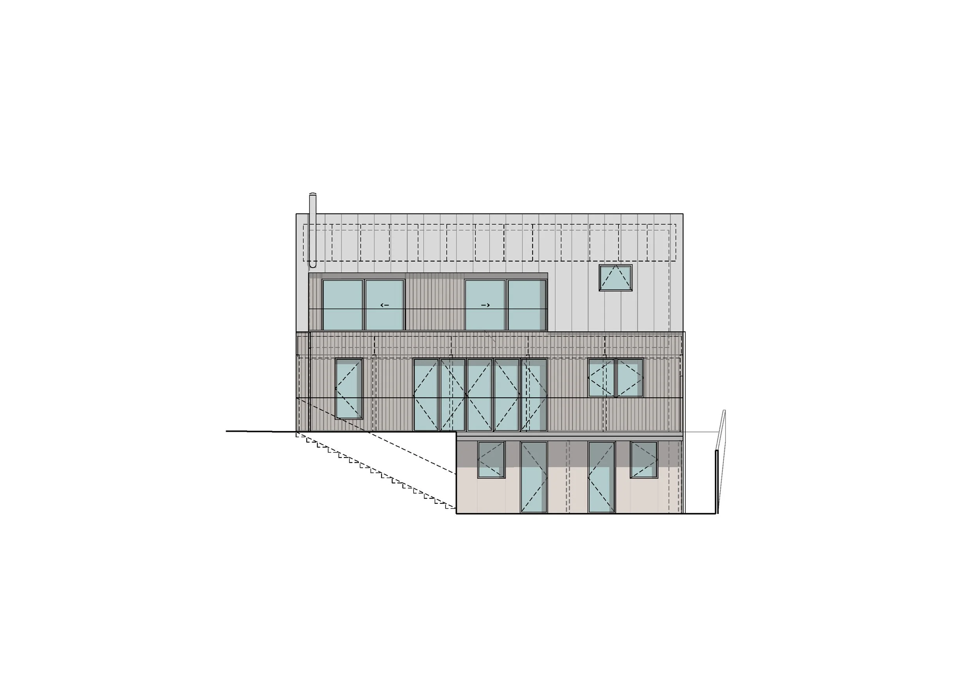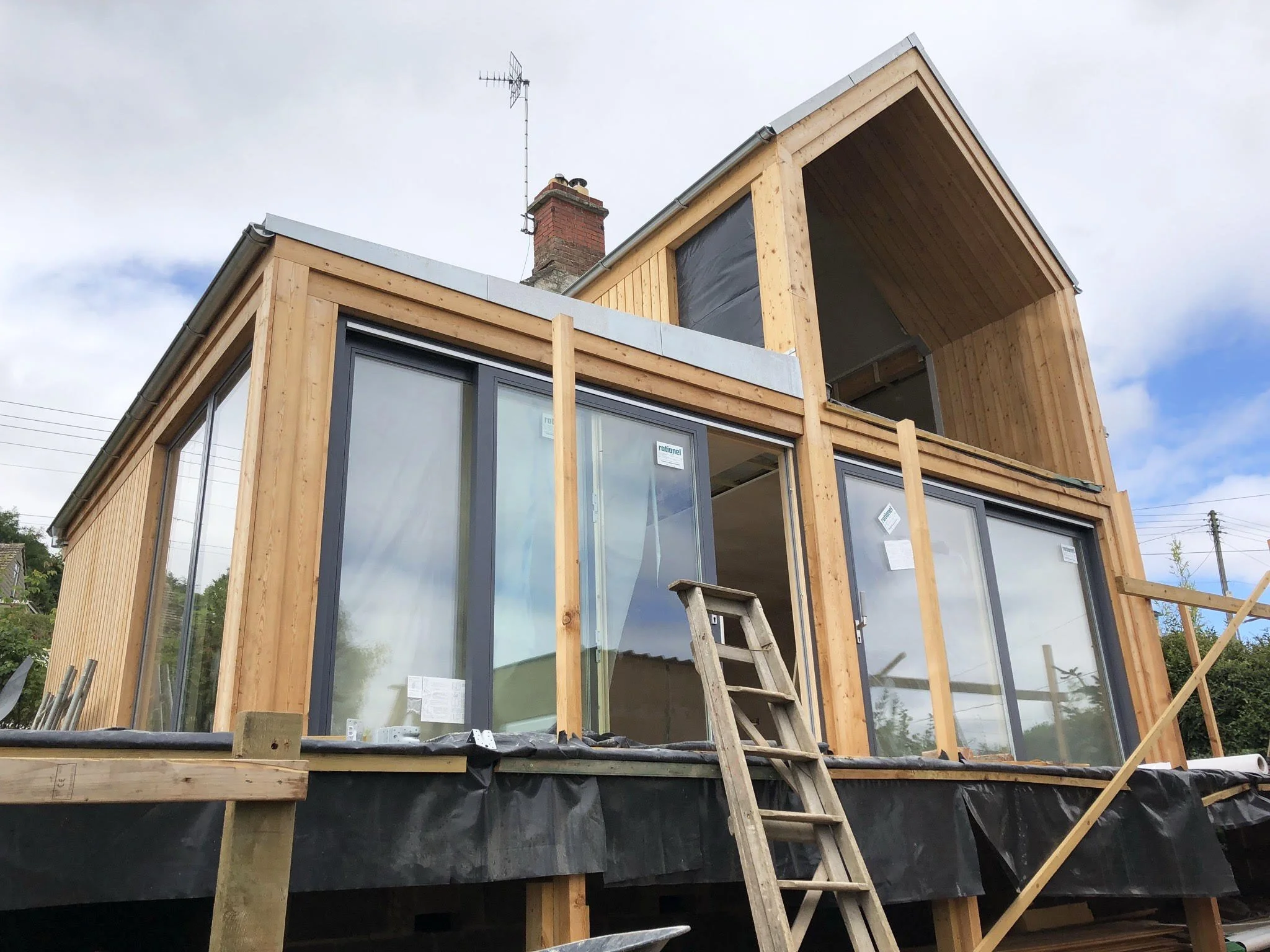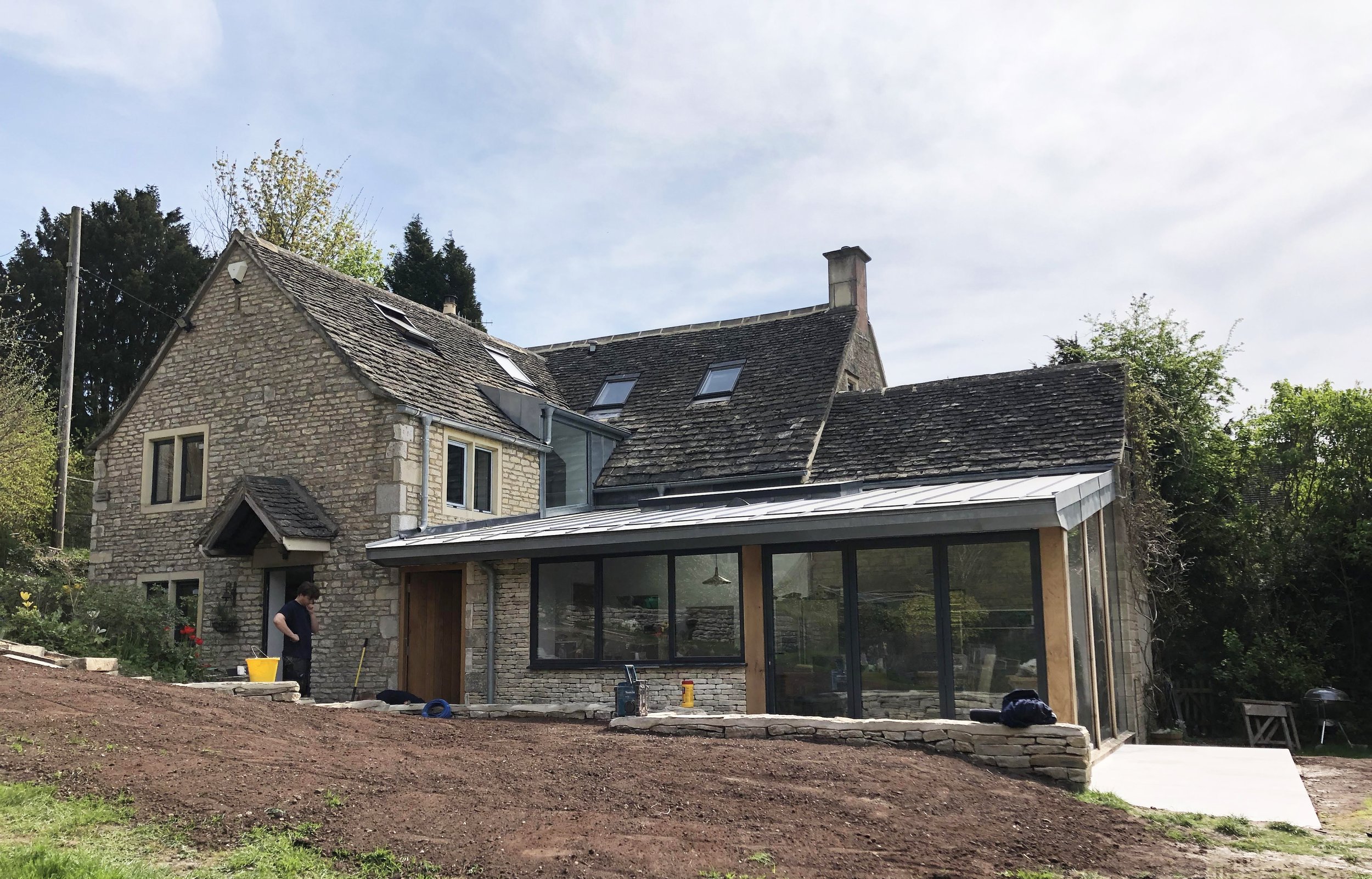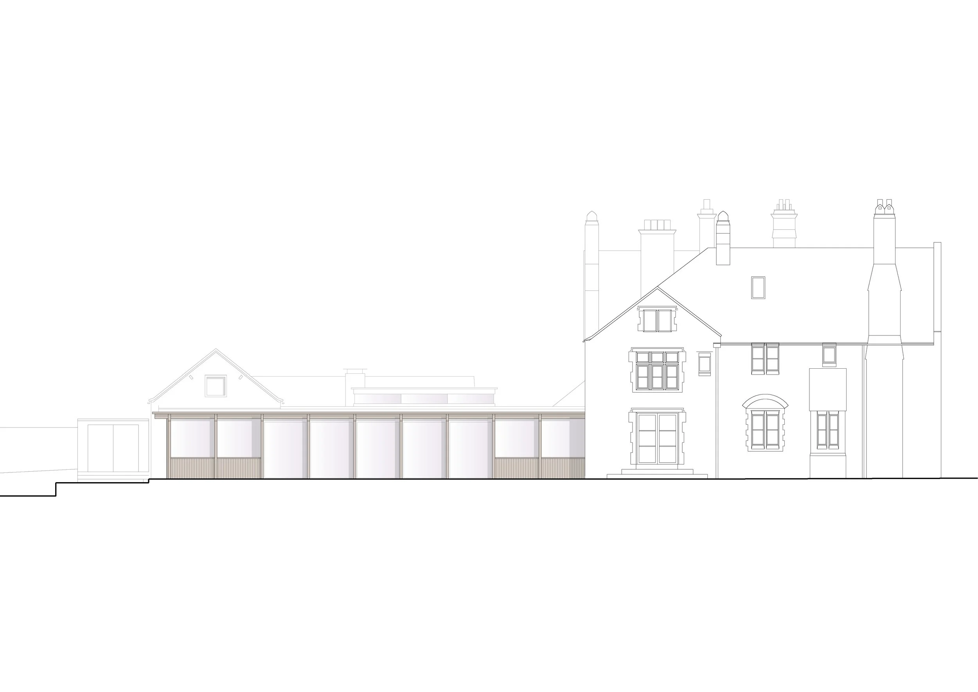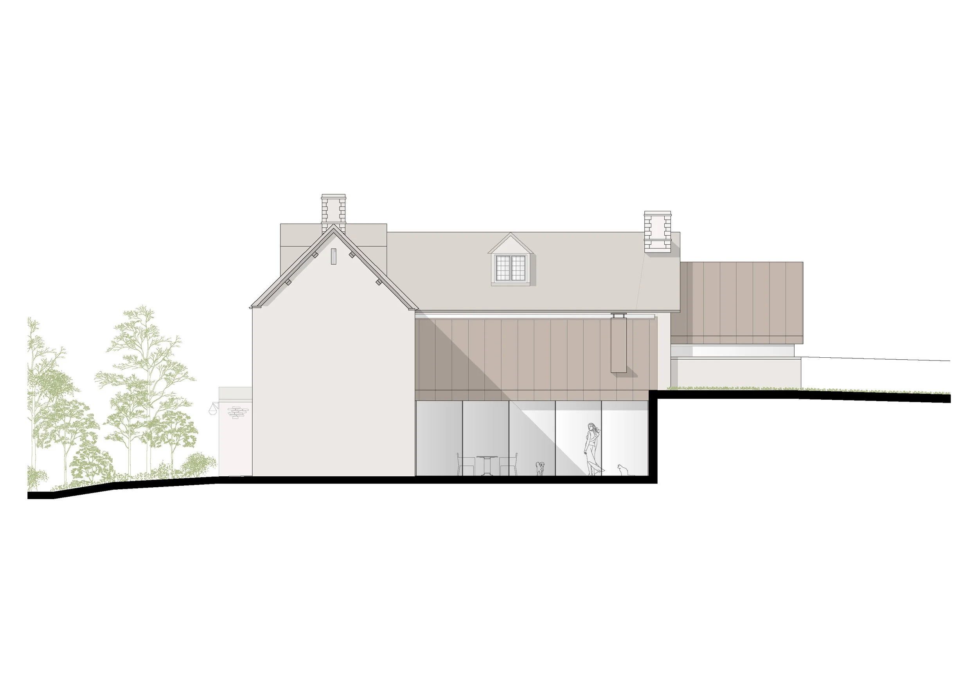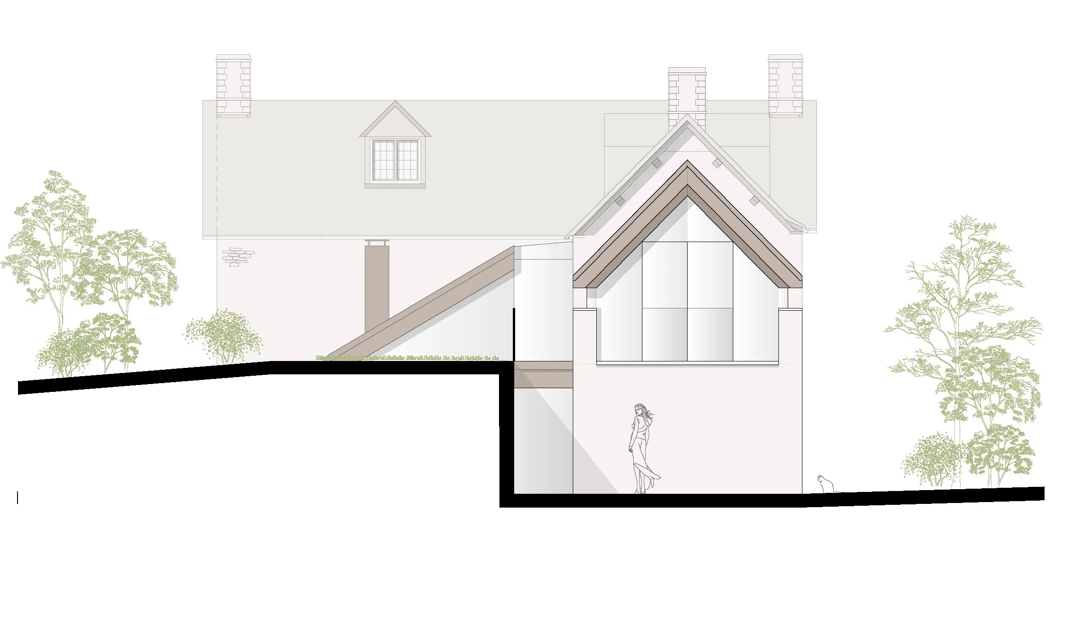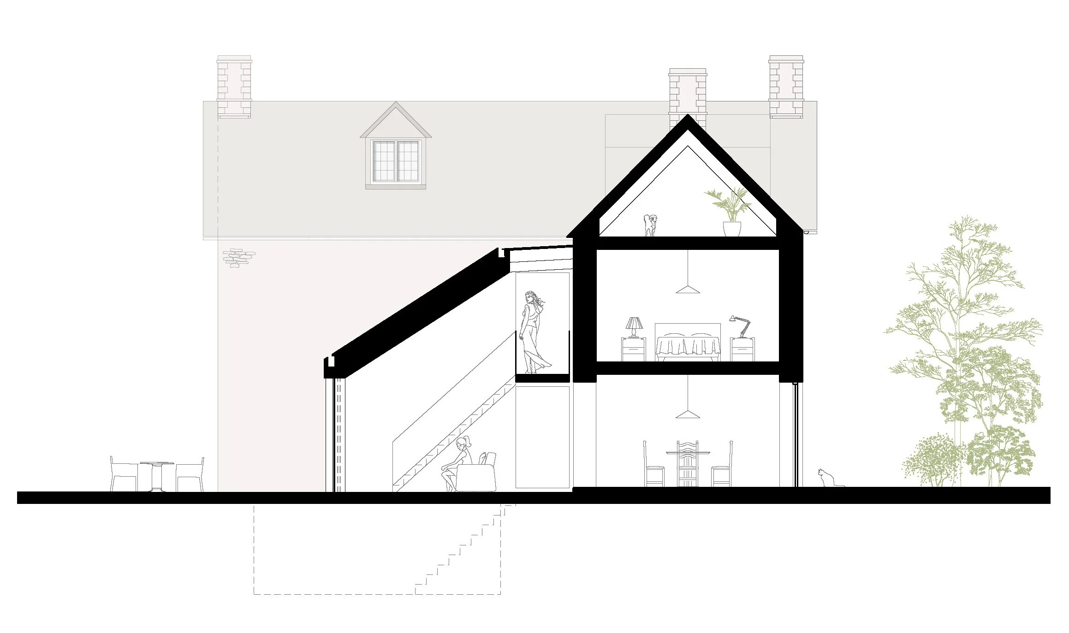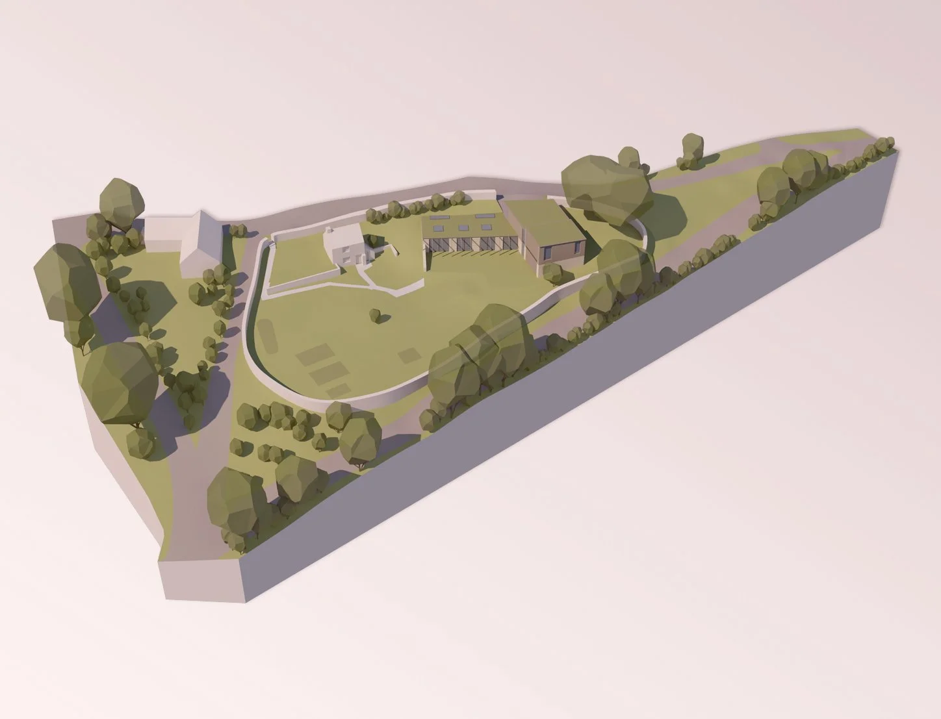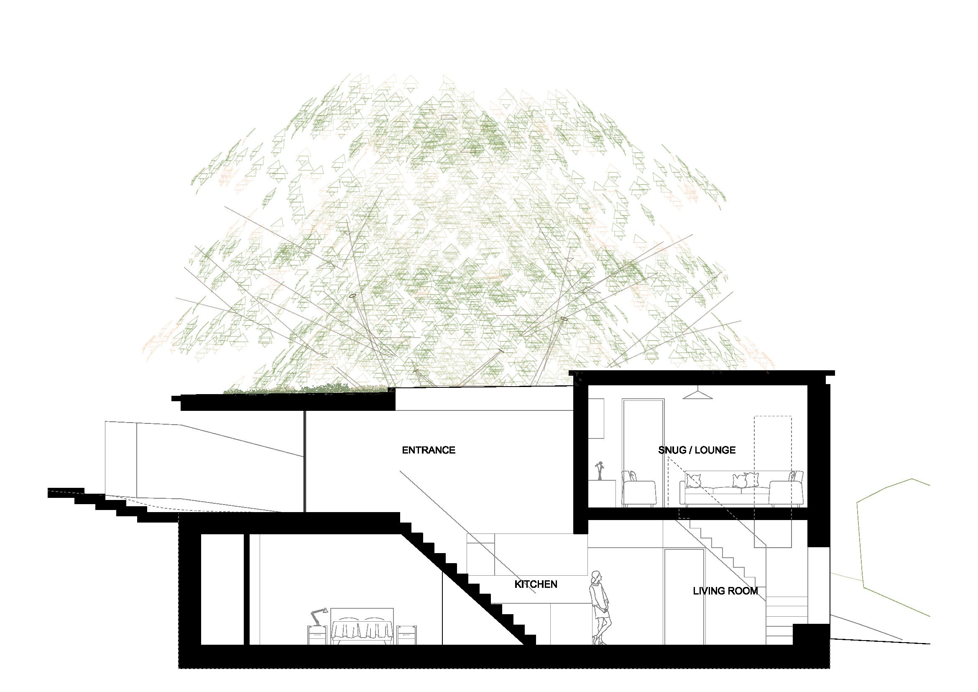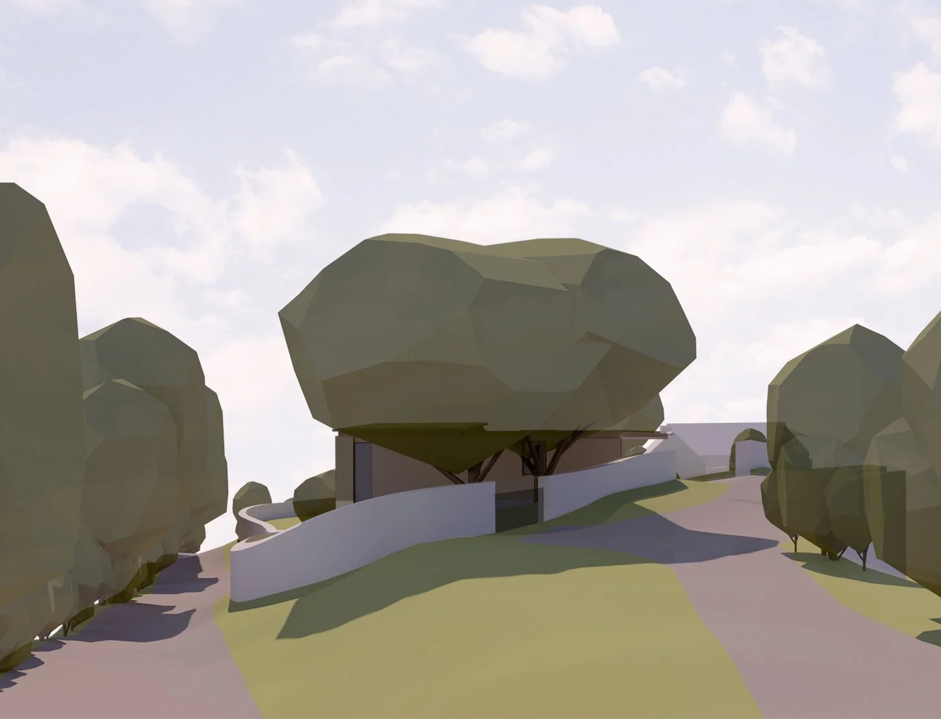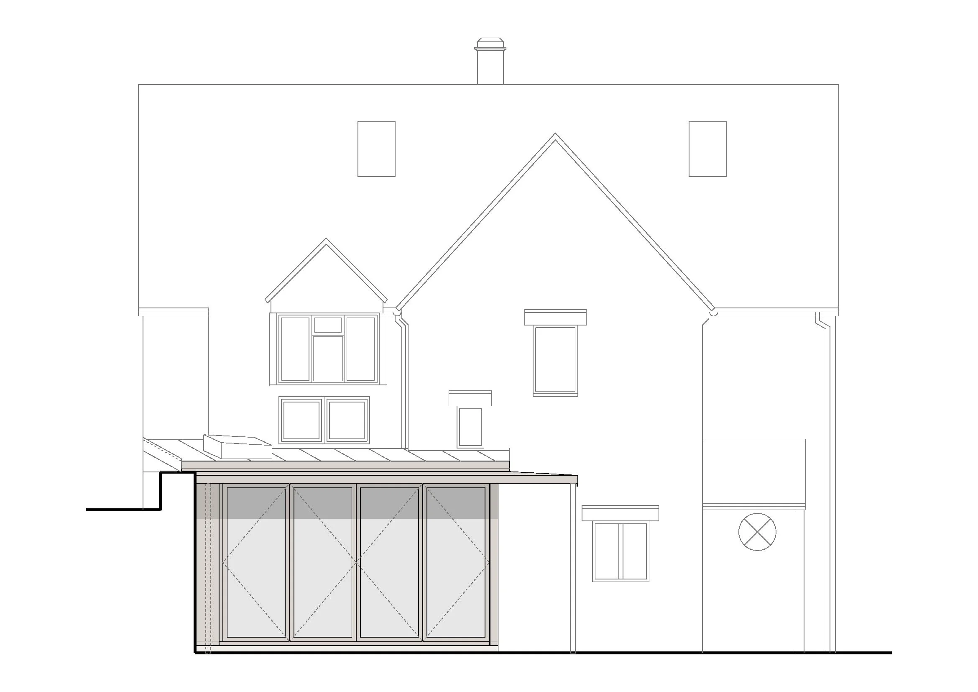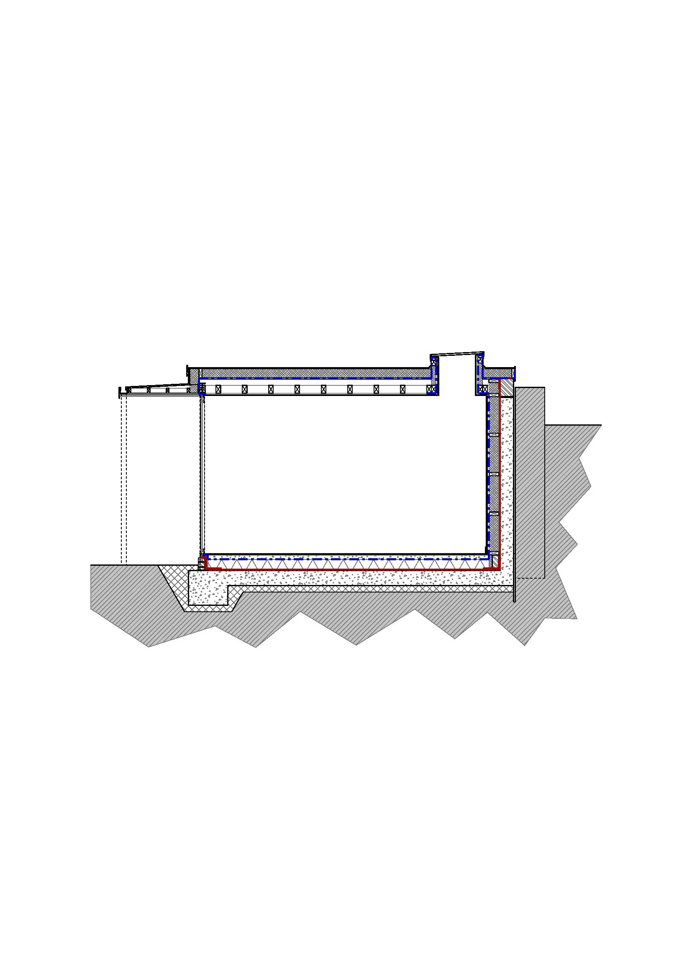We worked closely with the Conservation team at Cotswold District Council to develop a contemporary design to complement the historic property. An elegant oxidised copper roof, is joined to the house by a strip rooflight which fills the living space below with natural daylight. The extension reorganises the house, providing a bridge over the new living space, which connects to a new feature stairs. An additional extension at first floor adds a glazed gable, also with a copper roof to provide a stunning new master bedroom.
We thoroughly researched the history of the property and its role supporting the Cotswold Arts-and-Crafts movement. The house formerly occupied by workers at the Wharf; also neighboured the steam powered Sawmill, fuelled by coal arriving from boats on the canal. The Sawmill provided wood for use throughout the surrounding area, and in particular the notable Arts-and-Crafts pioneers Ernest Gimson and the Barnsley Brothers, who lived at the top of the valley in Sapperton.
We took inspiration from the site’s heritage, selecting a hand finished copper which has a dark oxidised finish. The roof will be installed by specialist local metalworkers echoing the Arts-and-Crafts traditions synonymous with the area. The roof will continue to weather and develop its natural patina over time.






























